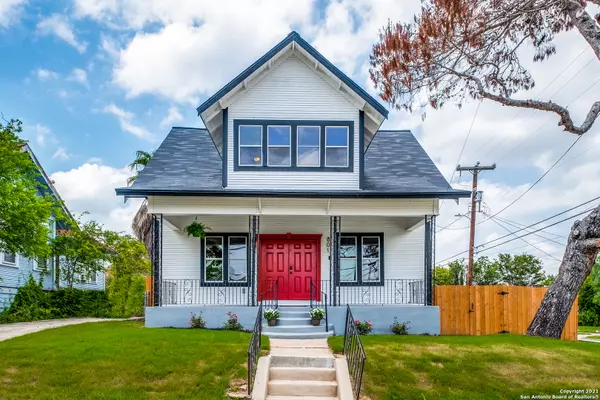For more information regarding the value of a property, please contact us for a free consultation.
801 MULBERRY AVE San Antonio, TX 78212-3262
Want to know what your home might be worth? Contact us for a FREE valuation!

Our team is ready to help you sell your home for the highest possible price ASAP
Key Details
Property Type Single Family Home
Sub Type Single Residential
Listing Status Sold
Purchase Type For Sale
Square Footage 2,206 sqft
Price per Sqft $165
Subdivision Beacon Hill
MLS Listing ID 1538040
Sold Date 09/03/21
Style Two Story,Traditional
Bedrooms 3
Full Baths 3
Construction Status Pre-Owned
Year Built 1915
Annual Tax Amount $5,134
Tax Year 2021
Lot Size 6,098 Sqft
Property Description
Home is temporarily off the market to allow for Kitchen remodeling. Updating will be complete 7/24/2021, and at that time will be back on the market. Location, location, location! Beautiful, 2206 square foot, historic 2-story home built in 1915 and completely remodeled/updated in the timeless Beacon Hill district. Upgrades include bamboo flooring, AT&T fiber optics, RING security system, new (2021) HVAC, plumbing, electric, foundation, roof, windows, spray- foam insulation & so much more. A lot of love and care is evident in this 3 BR/3 BA home w/ many of the original features restored & displayed throughout the home. Wonderful office area in the MBR suite upstairs offers a skyline view of downtown. Kitchen/dining area has gorgeous granite countertops and an island w/ a convenient laundry area. Quiet, established neighborhood and plenty of room on the classic front porch to enjoy a parade or sweet tea at sunset. New privacy fence w/ large, enclosed backyard and room for RV/boat parking. This is an amazing, one-of-a-kind, historic home in old San Antonio yet remodeled to adapt to 21st century technology. You won't find another gem like this. All upgrades are permitted & inspected by the City of San Antonio DSD. **$5000.00 allowance given at closing for backyard patio or carport!!
Location
State TX
County Bexar
Area 0900
Direction W
Rooms
Master Bathroom 2nd Level 8X7 Tub/Shower Combo, Double Vanity
Master Bedroom 2nd Level 15X14 Upstairs, Multi-Closets, Ceiling Fan, Full Bath
Bedroom 2 Main Level 20X20
Bedroom 3 2nd Level 14X11
Living Room Main Level 18X15
Dining Room Main Level 17X11
Kitchen Main Level 13X12
Family Room Main Level 14X12
Study/Office Room 2nd Level 12X8
Interior
Heating Central
Cooling Two Central
Flooring Ceramic Tile, Wood
Heat Source Electric
Exterior
Exterior Feature Covered Patio, Privacy Fence, Double Pane Windows
Parking Features None/Not Applicable
Pool None
Amenities Available None
Roof Type Composition
Private Pool N
Building
Lot Description Corner, City View, Mature Trees (ext feat)
Faces South
Sewer Sewer System, City
Water Water System, City
Construction Status Pre-Owned
Schools
Elementary Schools Cotton
Middle Schools Mark Twain
High Schools Edison
School District San Antonio I.S.D.
Others
Acceptable Financing Conventional, FHA, VA, Cash
Listing Terms Conventional, FHA, VA, Cash
Read Less




